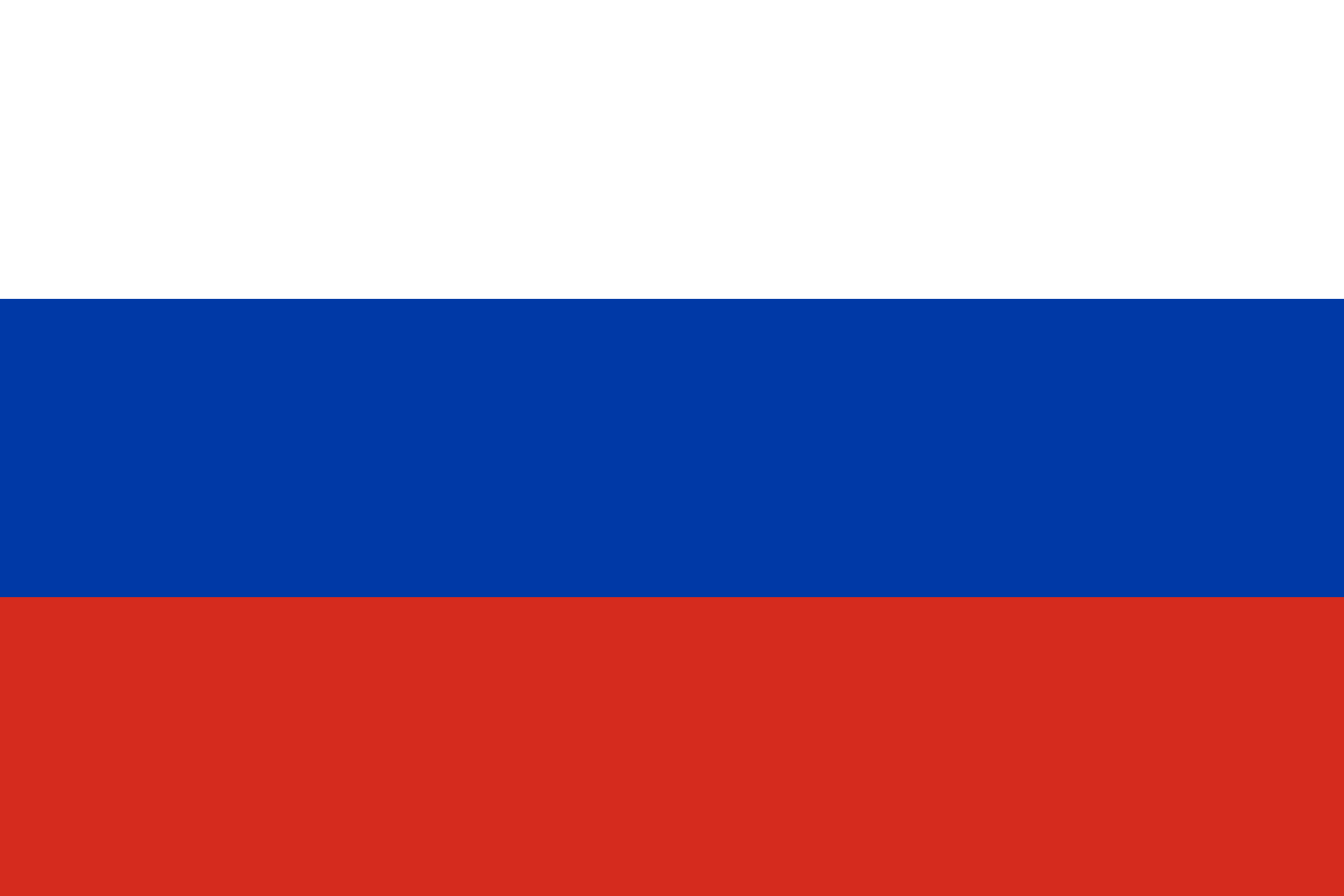
Peterhof - Grand Palais
Петергоф



 |
Peterhof - Grand PalaisПетергоф |
 |
 |
 |
 |
|||||||||||||||||
| Peterhof Oranienbaum Strelan |
Peterhof | Peterhof Webcam | Grand Palais | Grande Cascade | Jardin inférieur | Fontaines Inférieur |
Jardin supérieur |
Fontaines supérieur |
Musées | Alexandria | Oranienbaum | Iles | Strelna |
| Itinéraire à partir de | Description du trajet |
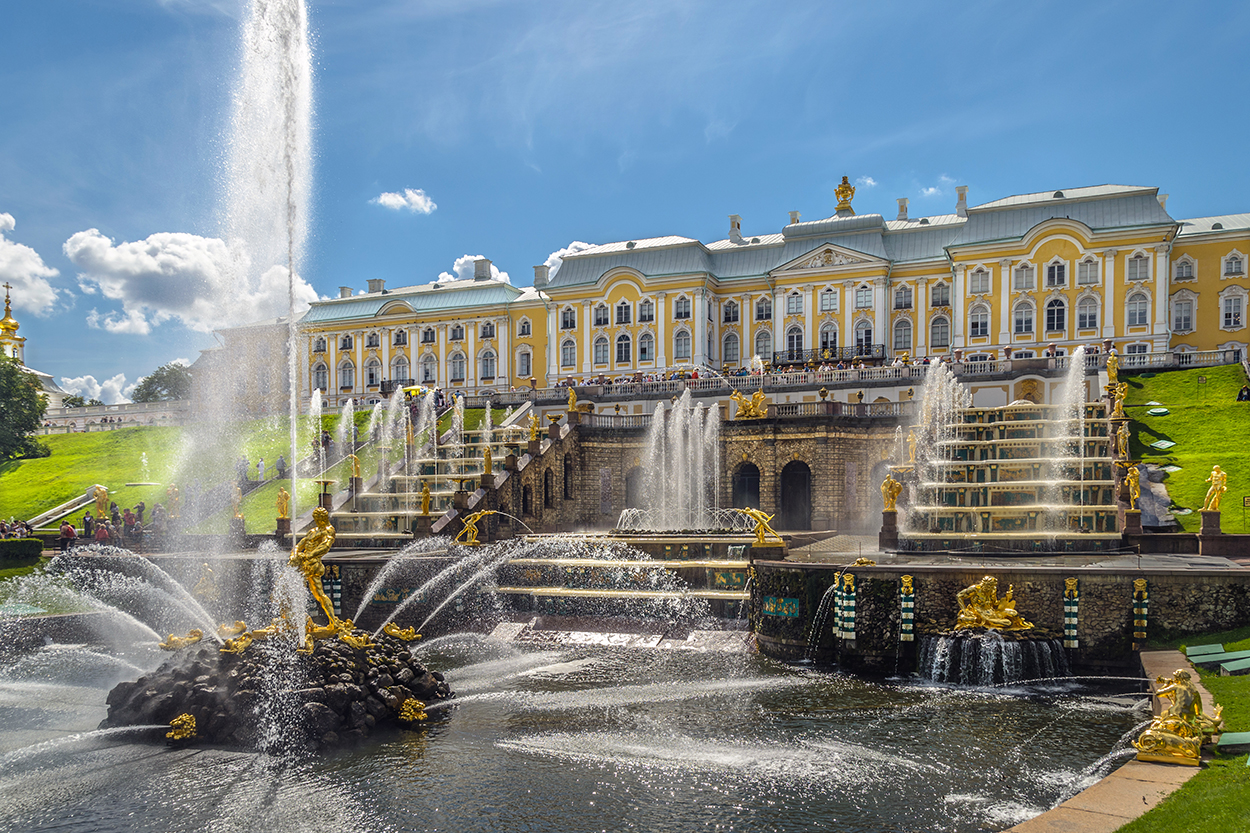 |
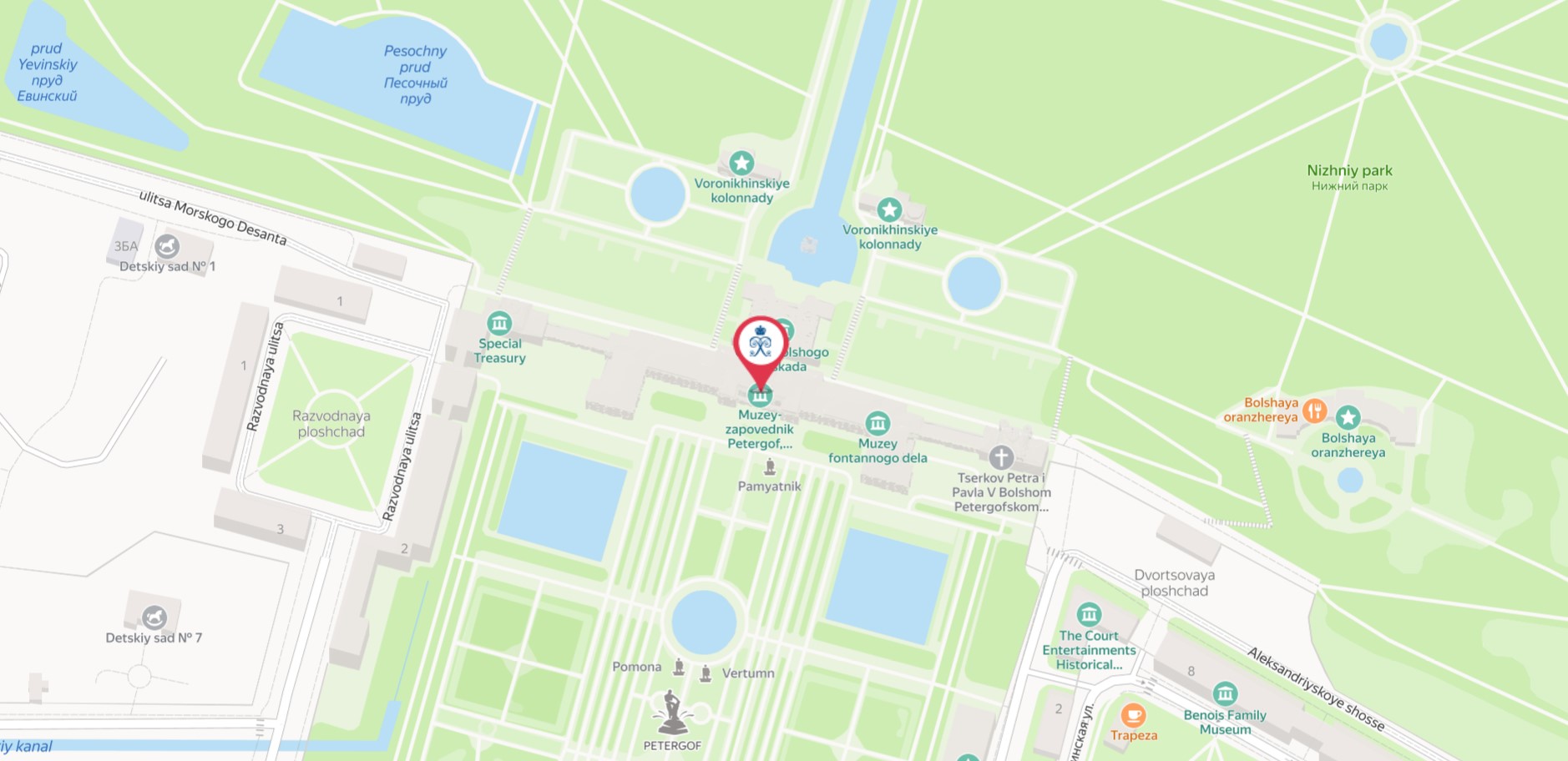 |
| Bâtiment | Collections - Expotision - Events | Visite - Promenade | |||||||||||||||||||||||||||||||||||||||||||||||||||||||||||||||||||||||||||||||||||||||||
|
|
||||||||||||||||||||||||||||||||||||||||||||||||||||||||||||||||||||||||||||||||||||||||||
|
|
|
|||||||||||||||||||||||||||||||||||||||||||||||||||||||||||||||||||||||||||||||||||||||||
| Histoire |
The Grand Peterhof Palace, majestic and elegant, with its facade stretching for almost 300 meters, occupies the dominant position of the Peterhof ensemble composition, connecting the Upper garden and the Lower park, in a single artistic entity. "Having stretched its wings" over the aquatic extravaganza of the Great cascade, it unites and forms a harmonic complex of alleys, architectural constructions and fountains. The existing appearance of the palace, had been forming for almost a century and a half. In Peter's epoch, this was a small two-story building, with its width not exceeding the one of the Grand cascade. It was called the Upper or Hilltop chambers, and served for receptions and celebrations. The idea of the location and the original appearance of the palace, belonged to Peter himself, and was realized by the architect, J.F. Braunstein, and such prominent creators as, J.-B. Le Blond and N. Michetti. In 1732, the palace was extended with two galleries according to the project of M. Zemtsov, but the modest Peter's palace, did no longer cohere with the glitter and splendor of Russia's court of that time. This was a cause of reconstruction, performed by F. B. Rastrelli. The favorite architect of the empress, Elizabeth Petrovna, had to carry out the challenging task, to not only create the gem of Elizabeth's baroque, but also to preserve the walls of the Peter's palace, having unbuilt them into a new setting. Rastrelli coped with the task brilliantly. The palace received an additional floor, the center space increased considerably, extended by the wings of the single-story galleries, that were finalized by the side pavilions - the Church and the Coat-of-Arms. The interiors of the palace, created by the architect, surpassed by their dynamics and fairy splendor. The walls of the halls were decorated with gilded carving, the mirrors created the impression of the endless perspective, and were visually increasing an inside space. The Oak Study of Peter I, retained by Rastrelli, became a relic, placed in the magnificent setting of the new palace. In 1760-1770, the baroque splendor became out of fashion and the interiors of the palace began to acquire different сontour, in line with the new Classical style. At that time, the main element of decoration were the stucco compositions, that created the impression of nobleness, simplicity and exquisite artistic taste. On the order of the empress Catherine II, architect Y.M.Velten re-designed the Dining, Throne and Chesme Halls, while J.-B.Vallin de la Mothe, created two Chinese cabinets in 1766-1767. The palace has changed in the XIX century. In 1846, on the emperor Nicholas I's orders, in the eastern wing overlooking the Upper garden, the architect Stackenschneider created eight interiors, by upbuilding a third floor, on the occasion of the emperor's daughter Olga Nikolaevna's marriage, to the Prince Karl of Württemberg. Since then, the eastern wing started to be called as "Olga's half" of the Grand Peterhof Palace. The architectural appearance of the Grand Palace, formed as a result of all the above reconstructions, bears distinct traces of various artistic tastes and styles, but the talent and professional respect for each other, allowed the architects of different eras, to create the final composition. For a long time, the Grand Peterhof Palace has been a center of social life. Celebrations, receptions, balls and masquerades, inviting for up to three thousand guests, took place here. In the Palace Church, they held wedding ceremonies, baptized their children and served prayers in honor of military victories. During the years of the Second World War, the Grand Palace was burned and exploded. It seems that, it would be impossible to re-create it from the ruins. But already in May 1964, the first restored halls were re-opened. Today, the visitors can expect a fascinating journey around the magical palace, filled with objects of decorative-applied art, splendid furniture and superb sculptural and art works. |
| Description | |
|
|
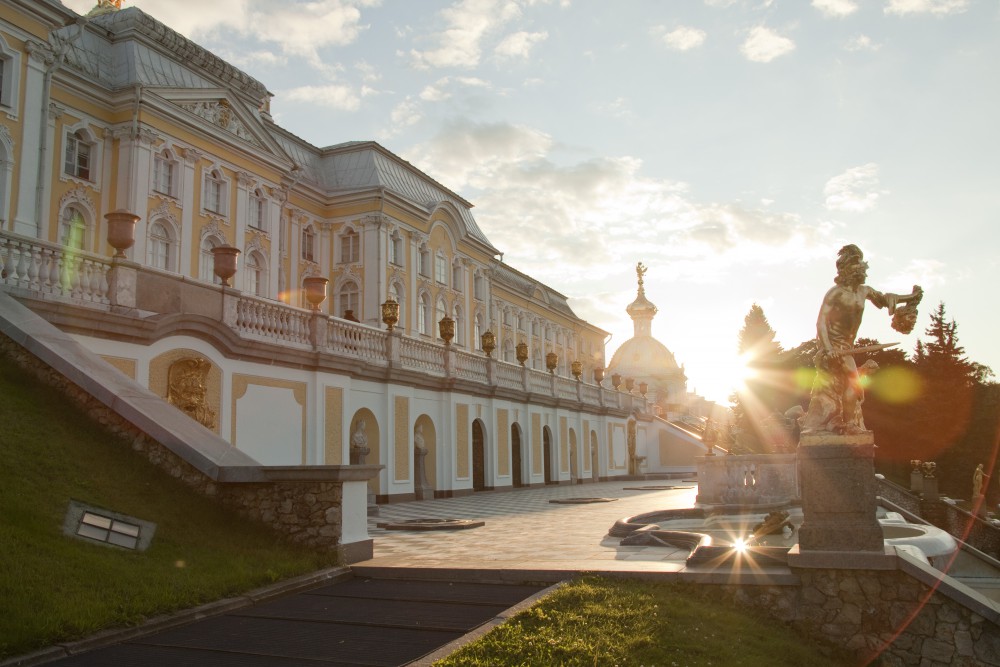 |
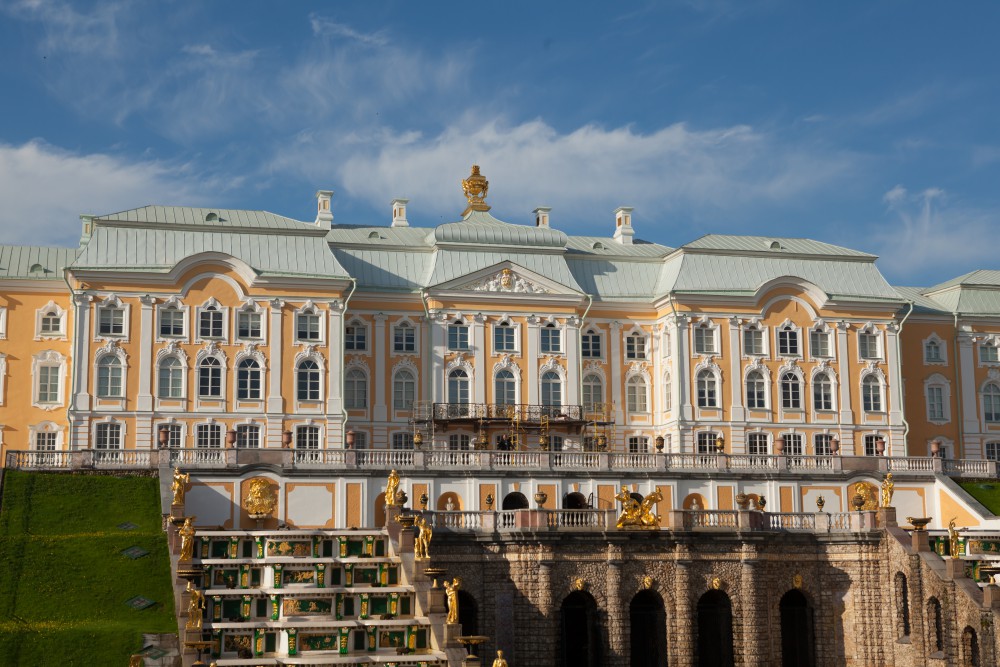 |
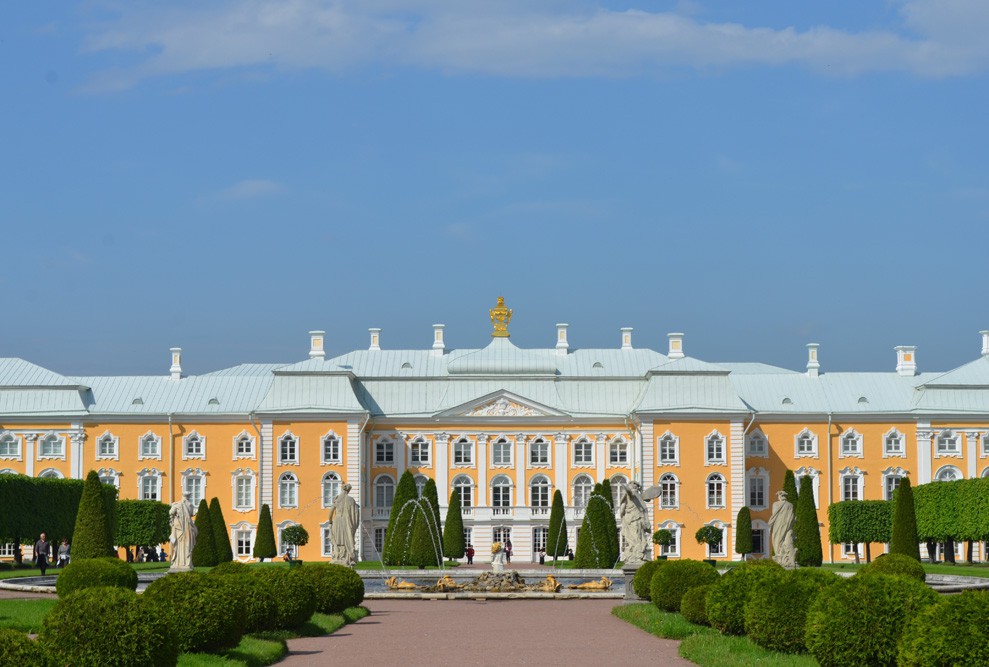 |
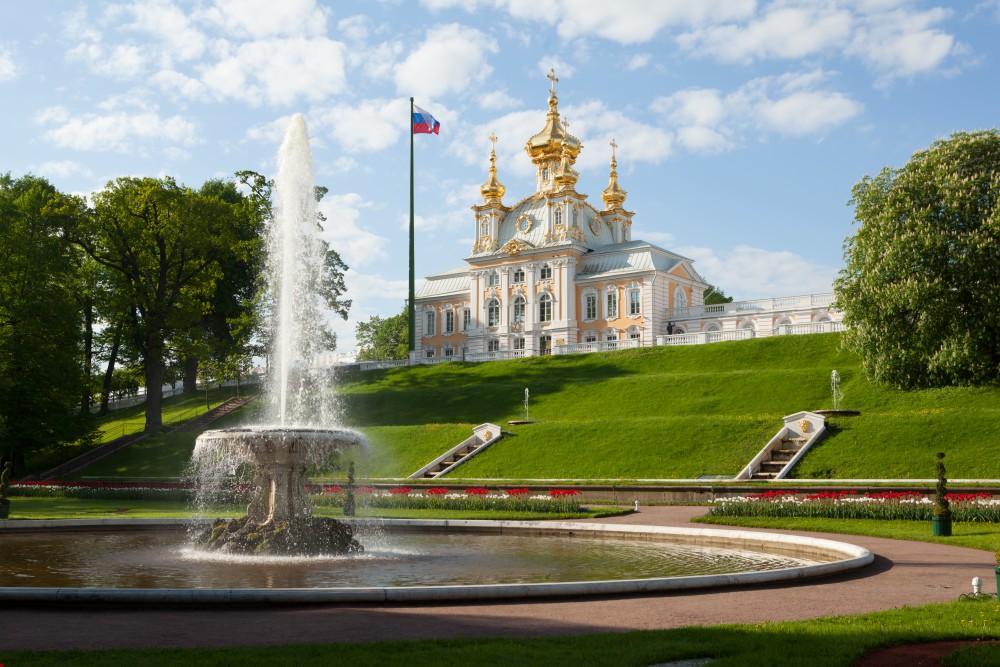 |
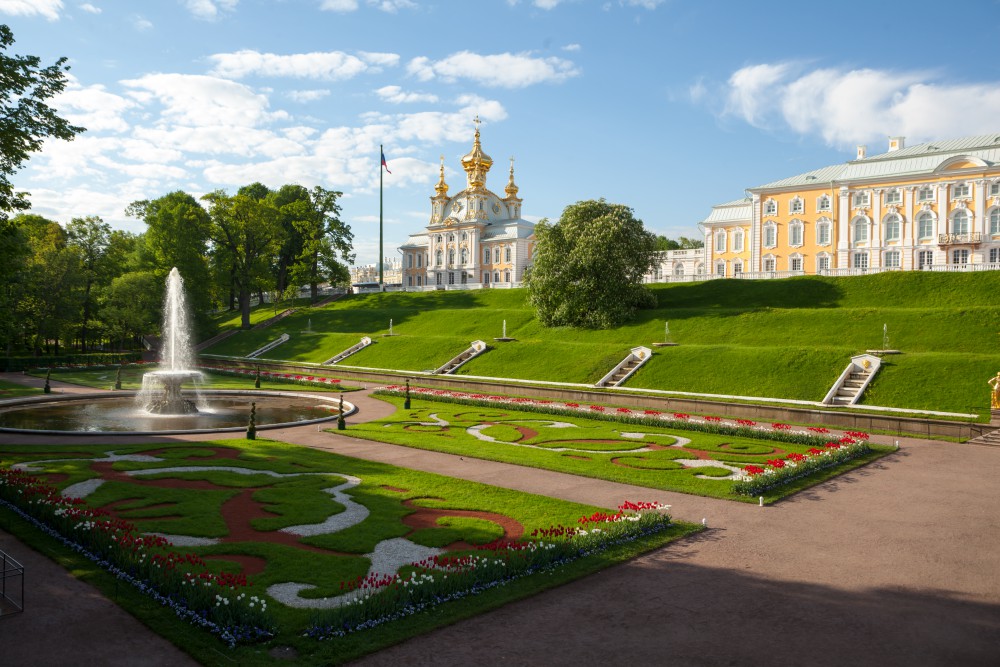 |
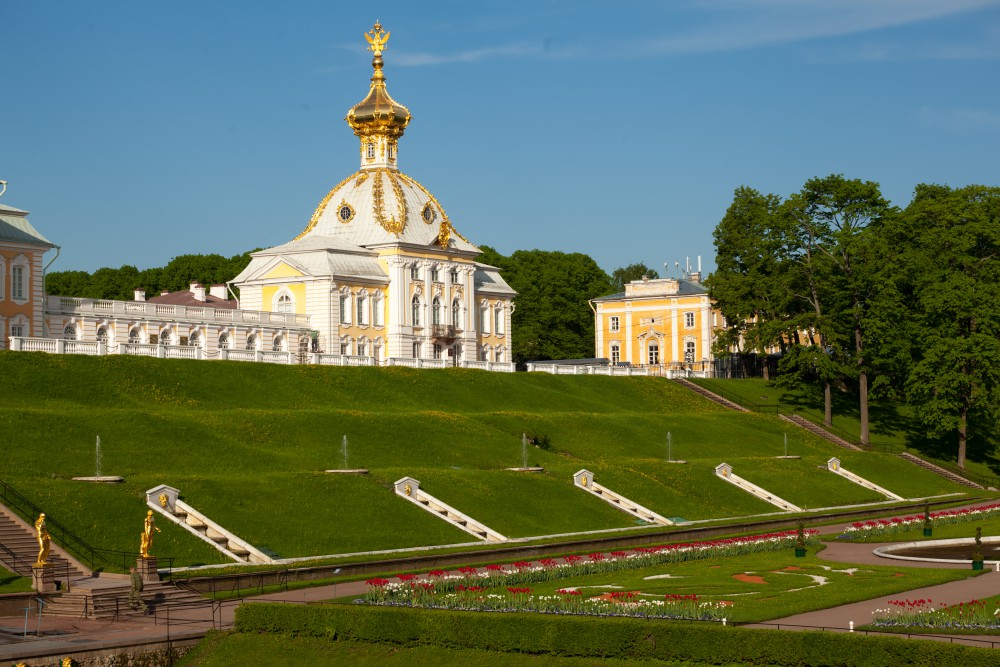 |
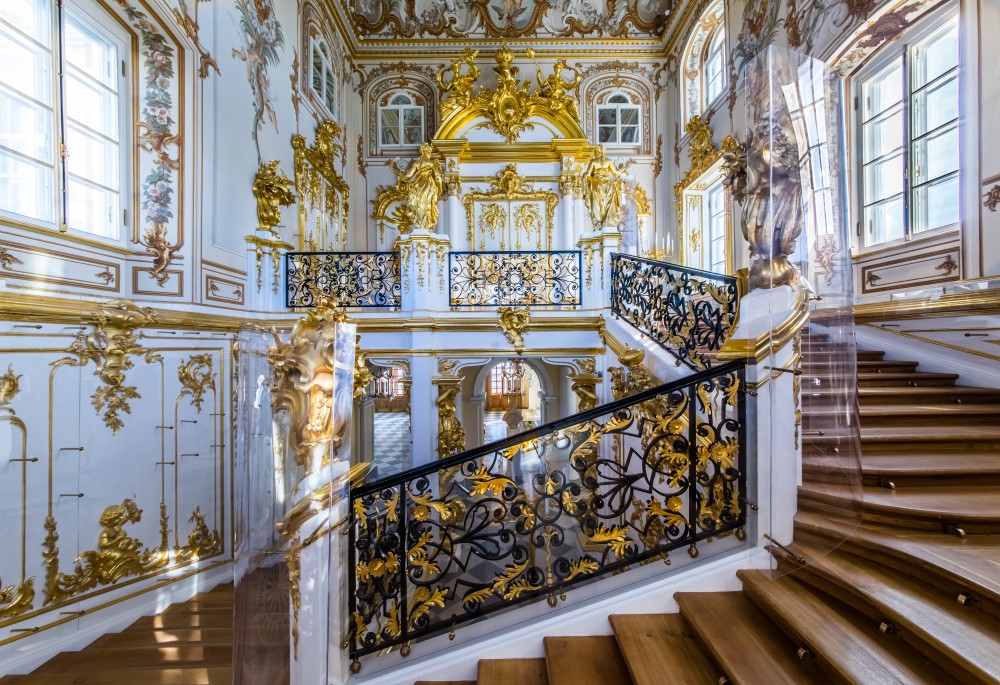 |
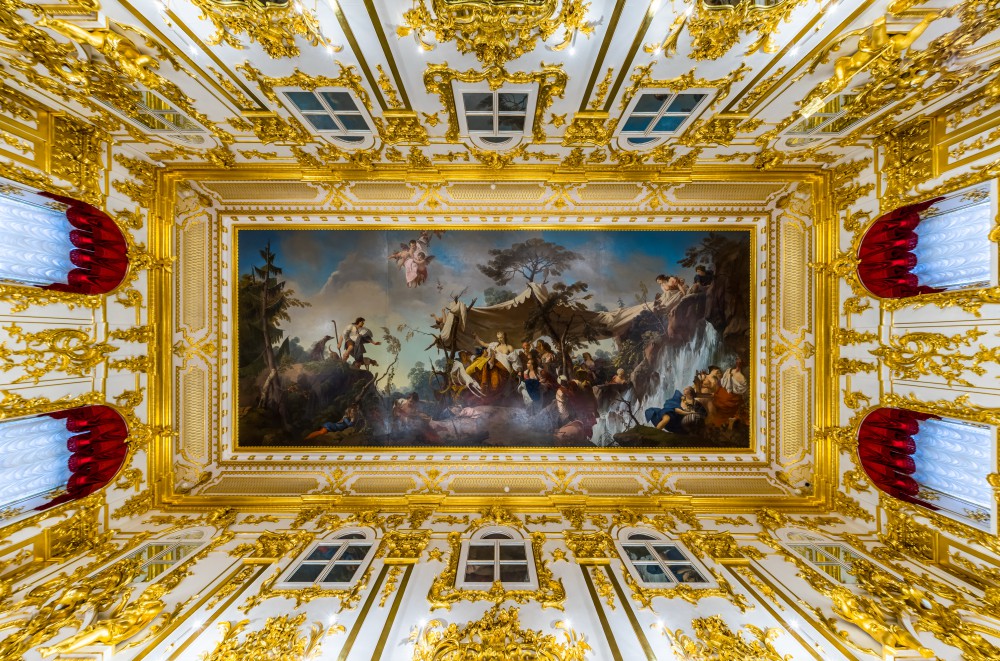 |
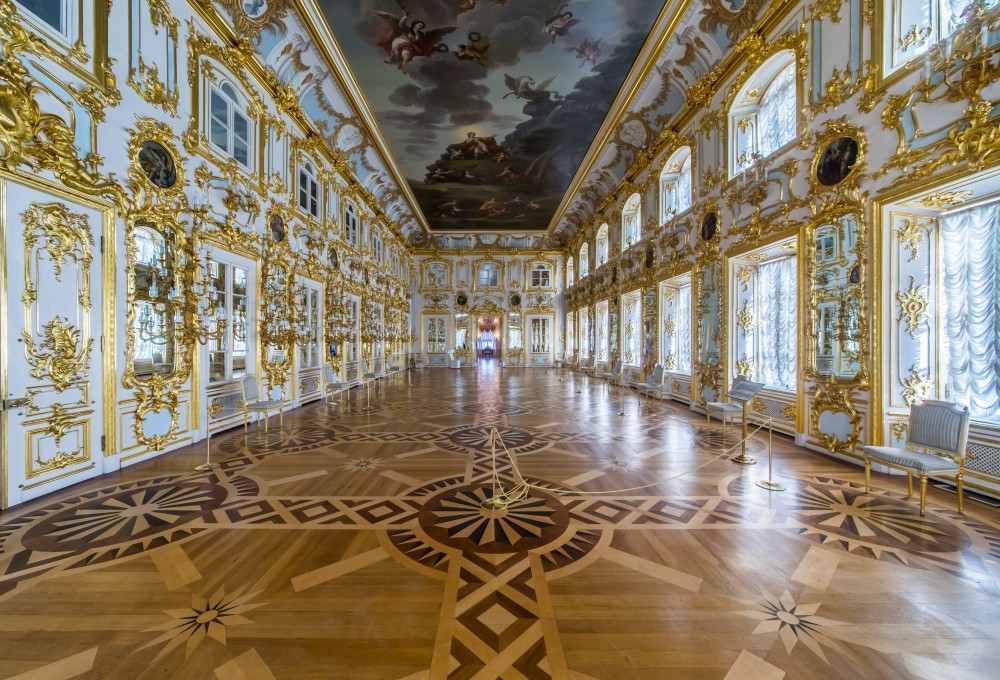 |
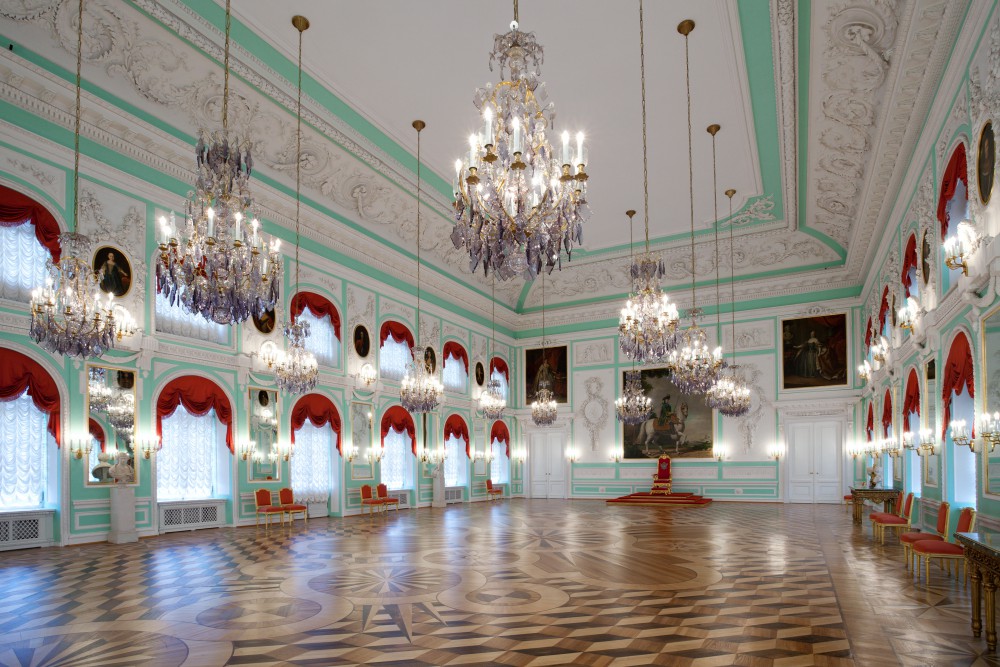 |
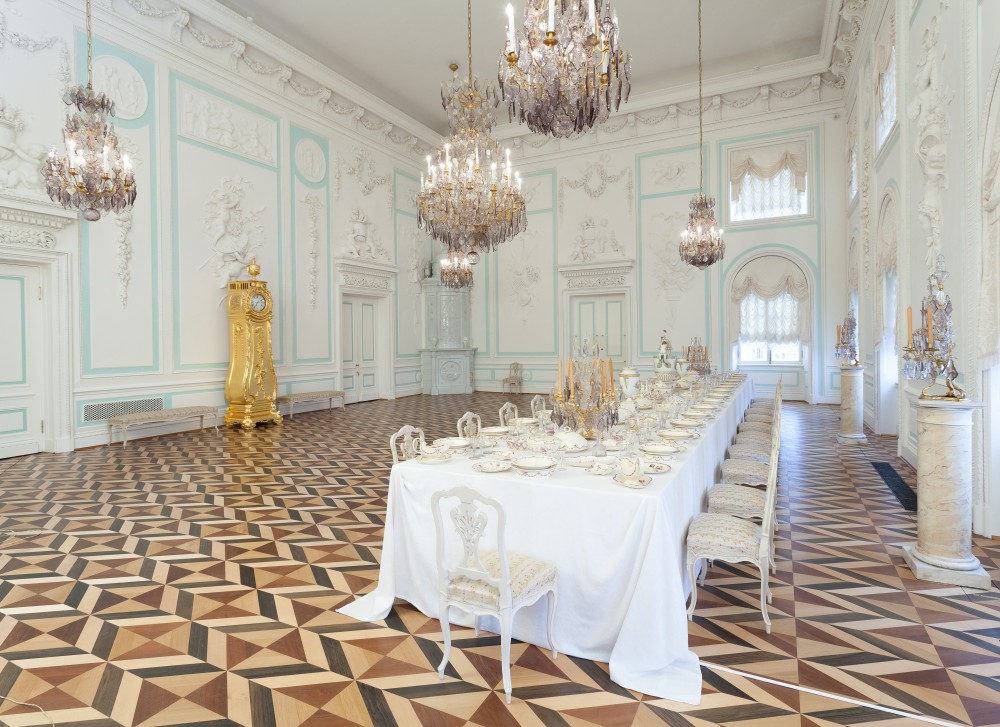 |
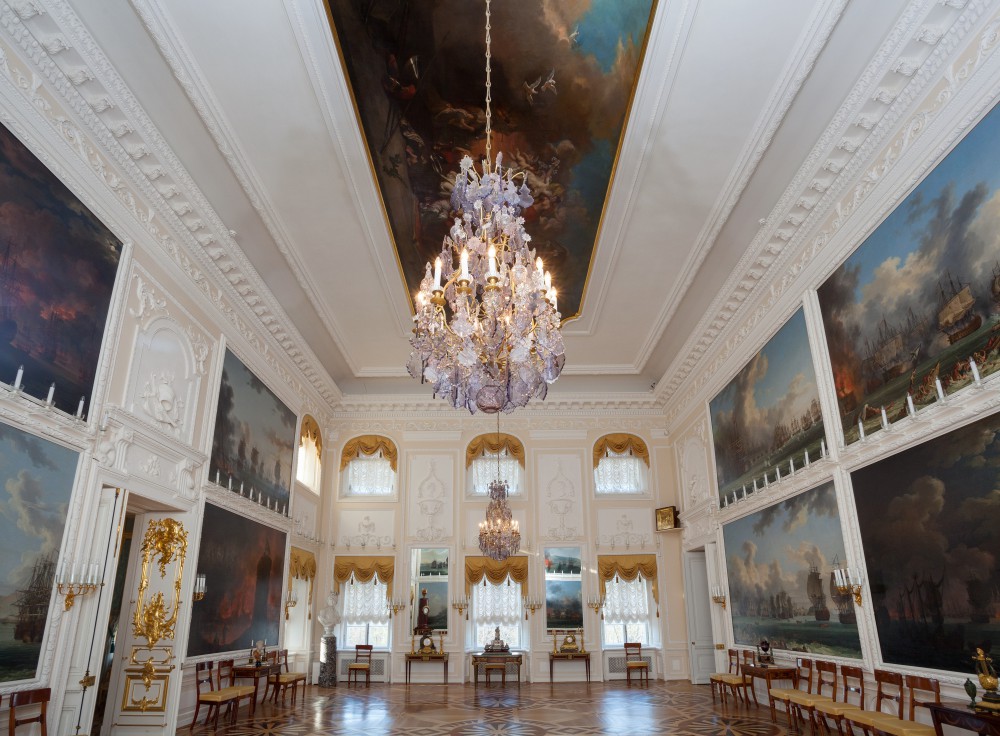 |
| A voir |
|
|
| A faire |
|
|
| Type | Caractéristiques | Evaluation | |||||||
| Photos | ||
| Contact - Nom | Téléphone / gsm | web | note | |
| info | ||||
| réservation | ||||
| office |
| Heures d'ouverture | Fermeture suppl | |||||||||
| Hours: | Tickets: jusque |
Jeudi | ||||||||
| lundi | mardi | mercredi | jeudi | vendredi | samedi | dimanche | 1 janvier |
|||
| Basse saison | 9 mai | |||||||||
| Haute saison | 31 décembre | |||||||||
| Prix | Entrée gratuite | Paiement - Cartes acceptées | ||||
| Adulte | Adulte > 60 - 65 | Etudiant | Enfant | Groupe | The third Thursday of a month (except May, June, July, August) | |
| Services, facilités | ||||||||||||
Audioguide |
Langues |
Wifi |
Photo - Vidéo |
Shop |
Consigne |
Vestiaire |
Cafetaria |
ATM |
Visite guidée |
|||
| A proximité |
|||
| Musées, expositions | Restaurants, Hôtels | Parcs, promenades | Divers |
| Sites web | ||